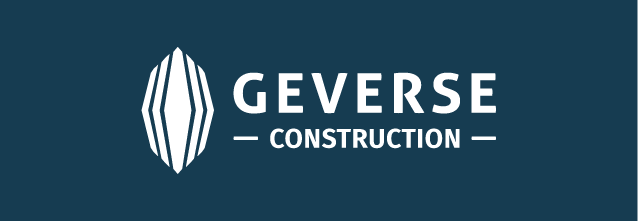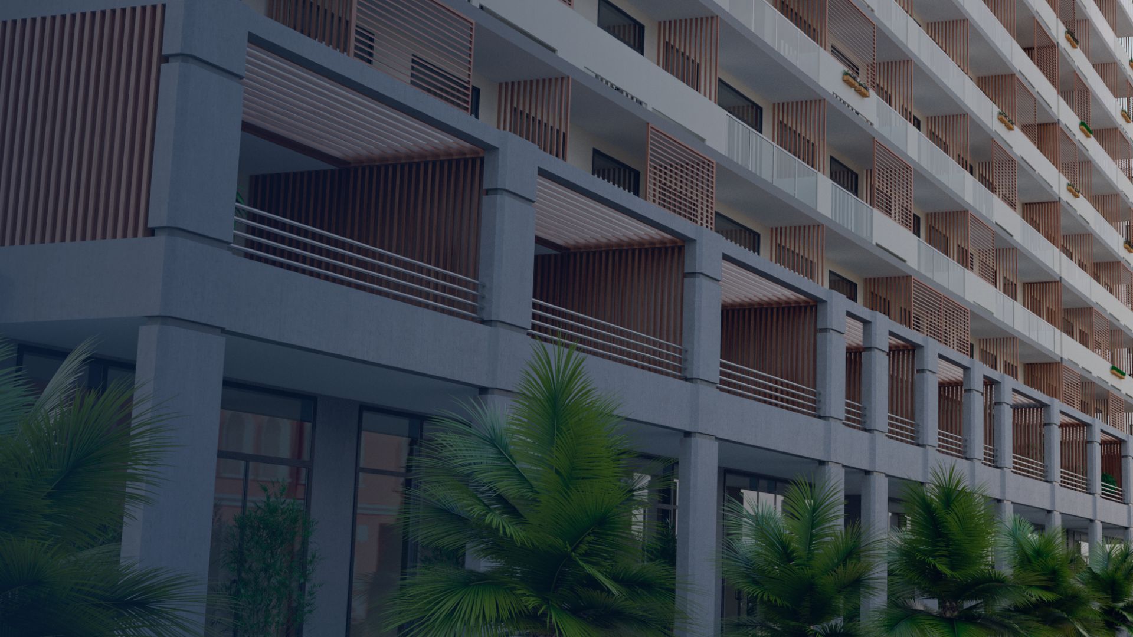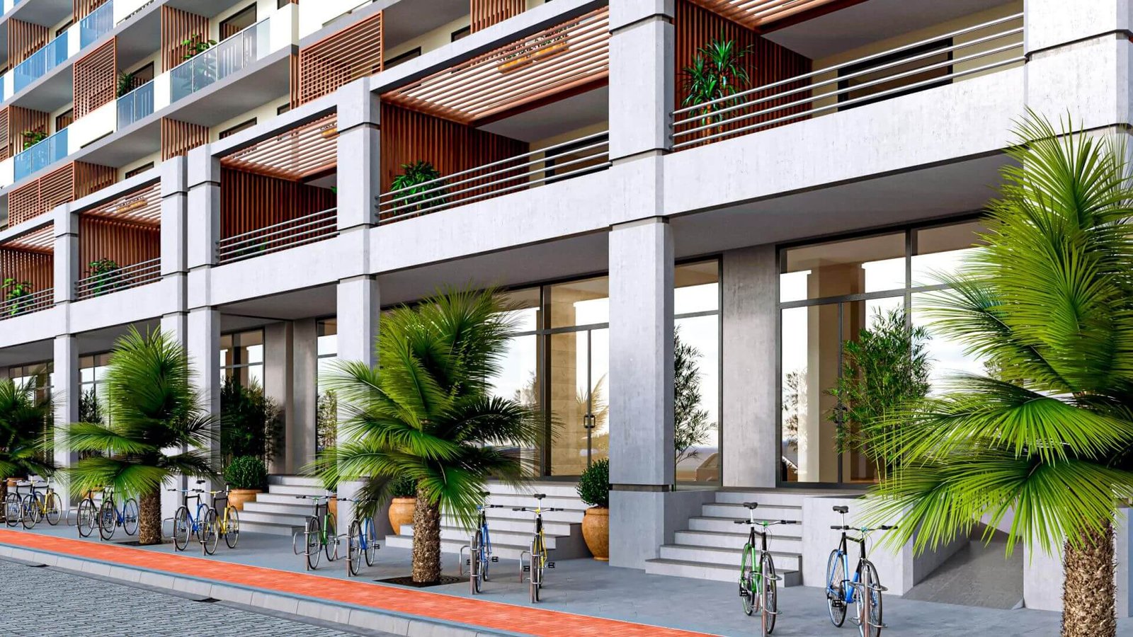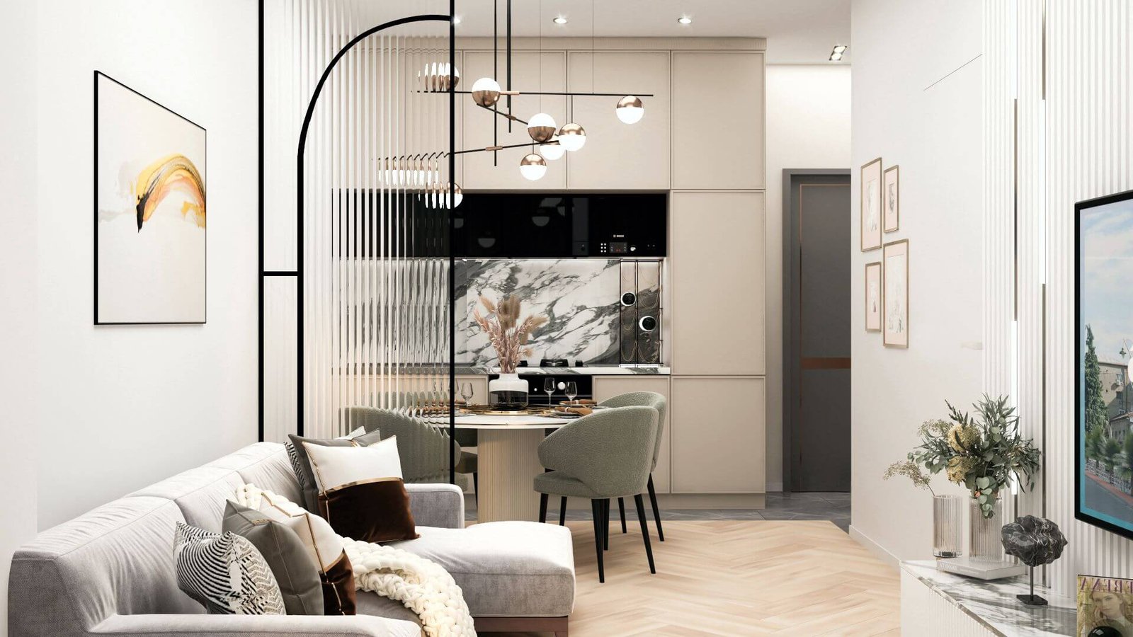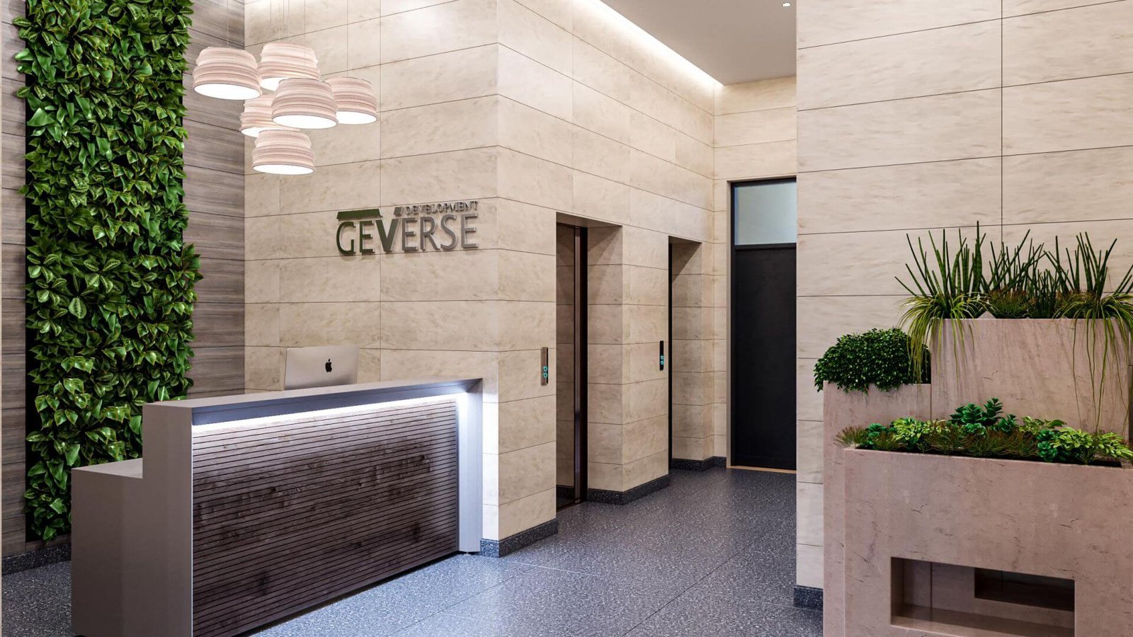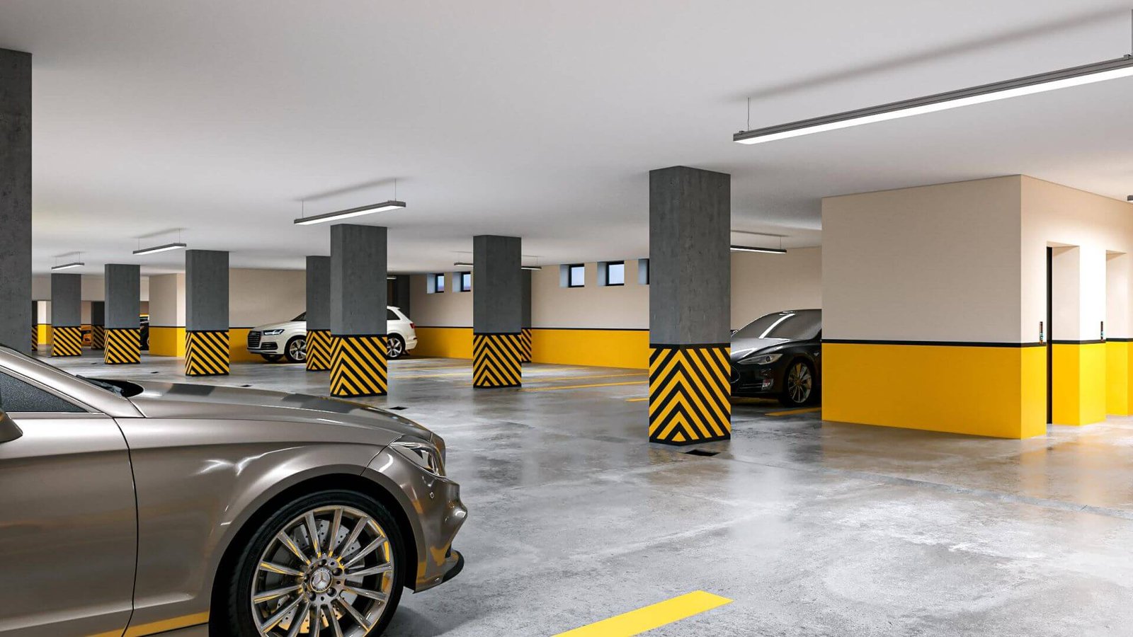The Geverse Batumi Complex, a cozy, reliable, and high-quality modern housing project developed by “Geverse Construction,” is situated on May 26 Street in Batumi. This innovative development was designed with a focus on catering to various tastes and simplifying daily life, creating an environment tailored to the needs of every resident. Construction of Block A began in July 2017 and was successfully completed on time in May 2019.
The 14-story building, noted for its comfortable and practical design, contains 47 apartments and is equipped with one entrance served by two elevators—one for cargo and one for passengers. Each floor houses 2 to 4 apartments, ranging in size from 35 to 120 square meters, providing a unique advantage. The building also features an underground parking lot and a well-maintained yard.
Construction was undertaken by “Anagi,” a leading and experienced company in the construction field. The project adhered strictly to modern standards, utilizing the highest quality materials and innovative techniques. Notably, during the reinforced concrete work, modern molding materials were employed for vertical elements such as diaphragms and columns, ensuring perfect alignment and enhanced durability. The selected materials are known for their strength and energy efficiency.
Regarding the exterior work, the facade has been plastered and painted with wall treatments that include 5 cm thick insulation and special silicone insulating paint to achieve maximum effectiveness. The facades of the first and second floors are adorned with natural basalt stone, giving the exterior a sophisticated look. The living floors feature metal-plastic doors and windows, while the first and second floors boast high-quality aluminum stained glass windows. The use of premium materials at every stage ensures the facade retains its original appearance for many years.
A unique feature of Block A is the technical room, which was carefully planned and successfully integrated during the building’s design phase. This isolated space is designated for external units like electric meters, water meters, gas meters, and air conditioning units. This design choice saves space within each apartment and enhances their aesthetic appeal and coziness. The importance of such a room is heightened by Georgian legislation, which prohibits the installation of air conditioners on building facades, except for balconies, making the technical room both functional and necessary.
The building fully meets European standards, all safety measures are observed, focused on creating a comfortable living environment and is adapted for people with special needs.
Residents enjoy such infrastructural advantages that are rarely found only in the case of residential buildings. these are:
- Reception, 24-hour concierge service;
- Video control 24/7;
- Security service 24/7;
- Cleaning service;
- Commercial zone;
- The ceiling height of the apartment is 3 m, and the top two floors are 3.2 m;
- Parking;
- Open space on the roof of the complex.
“Geverse Construction” placed particular emphasis on ensuring the building’s resilience during disasters and adverse weather conditions. It adheres to the seismic coefficient specified for Batumi by state regulations, ensuring a structural strength of 7 points. Additionally, Block A is equipped with a suitable drainage system to manage challenging meteorological conditions, preventing water ingress and flooding in the building, yard, and parking area.
Another notable advantage of Block A is its prime location, offering combined sea and mountain views, a lush green environment, and close proximity to the sea, parks, commercial establishments, kindergartens, and schools.
The building is fully operational, with all apartments sold and functioning at maximum capacity.
